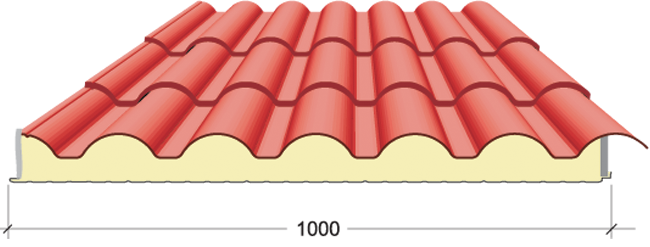SUPERCOPPO

Specifically designed to create roofs of buildings of historical and architectural interest, it increases the value of the building by creating a prestigious aesthetic effect that faithfully reproduces the shape of the brick roofing.
SUPERCOPPO is the first panel that imitates the shape of traditional brick roofing actually produced with a continuous cycle.
SUPERCOPPO guarantees considerable savings without sacrificing the aesthetics of a brick roof, offering further benefits, including: reducing the weight of the roof, in this way the underlying structures are not overloaded, making it the ideal material for interventions rehabilitation and restructuring; the laying time is reduced compared to the traditional system with brick tiles, with lower installation costs and increased productivity; ordinary maintenance interventions are reduced to a minimum respect to the problems that may arise with a traditional covering in roof tiles during the winter season; elimination of problems due to birds and insects in the attic.
Dimensions
width mm 1000
length upon request from continuous production process.
Thicknesses (S)
mm 40 - 60 - 80 - 100
Tile height
mm 40
External support
galvanized steel, galvanized prepainted or plastified steel; stainless steel.
Flexible support
cylindrical bituminous felt paper; embossed aluminum 0.08 mm thick; fiberglass.
Insulation through continuous foaming process
Polyurethane resins (PUR) and (not standard) polyisocianurate foams (PIR), density 39 ±2 Kg/m³ Declared value of thermal transmittance for a panel after 25 years of its installation, (Appendix C - EN 13165) Initial value of thermal conductivity: λ = 0.020 W/(mK)
EPD certification (CAM)
The entire range of roofing and wall panels in steel and aluminium in PIR, PUR and mineral wool, single metal sheet panels and corrugated metal sheets in steel and aluminium, possess the EPD type III - EN ISO 14025 certification, meeting the requirements of compliance with the regulation construction DM 23 June 2022, and satisfying the required CAM criteria.
LOADS TABLE
PITCH BETWEEN SUPP.(m)
PANEL TICKNESS(mm)
SHEET TICKNESS(mm)
MATERIAL
| MAXIMUM UNIFORMLY DISTRIBUTED LOAD (daN/m2) - DEFLECTION * |
|---|
Panel
Thickness
(mm) | Material | Sheet
thickness
(mm) | Pitch 'L' in meters between the supports |
|---|
 |
| 1,05 |
1,40 |
1,75 |
2,10 |
2,45 |
2,80 |
3,15 |
3,50 |
|---|
| 40 | ACCIAIO | 0,5 + 0,4 |
417 |
283 |
170 |
125 |
95 |
75 |
65 |
48 |
| 60 | ACCIAIO | 0,5 + 0,4 |
530 |
365 |
255 |
195 |
154 |
120 |
93 |
84 |
| 80 | ACCIAIO | 0,5 + 0,4 |
590 |
442 |
333 |
278 |
192 |
155 |
97 |
78 |
| 100 | ACCIAIO | 0,5 + 0,4 |
610 |
470 |
385 |
305 |
210 |
176 |
123 |
98 |
| MAXIMUM UNIFORMLY DISTRIBUTED LOAD (daN/m2) - DEFLECTION * |
|---|
Panel
Thickness
(mm) | Material | Sheet
thickness
(mm) | Pitch 'L' in meters between the supports |
|---|
 |
| 1,05 |
1,40 |
1,75 |
2,10 |
2,45 |
2,80 |
3,15 |
3,50 |
|---|
| 40 | ACCIAIO | 0,5 + 0,4 | 423 | 291 | 178 | 133 | 108 | 84 | 72 | 53 |
| 60 | ACCIAIO | 0,5 + 0,4 | 544 | 386 | 267 | 205 | 167 | 144 | 105 | 96 |
| 80 | ACCIAIO | 0,5 + 0,4 | 605 | 463 | 366 | 294 | 203 | 174 | 112 | 100 |
| 100 | ACCIAIO | 0,5 + 0,4 | 622 | 483 | 397 | 322 | 226 | 189 | 136 | 123 |